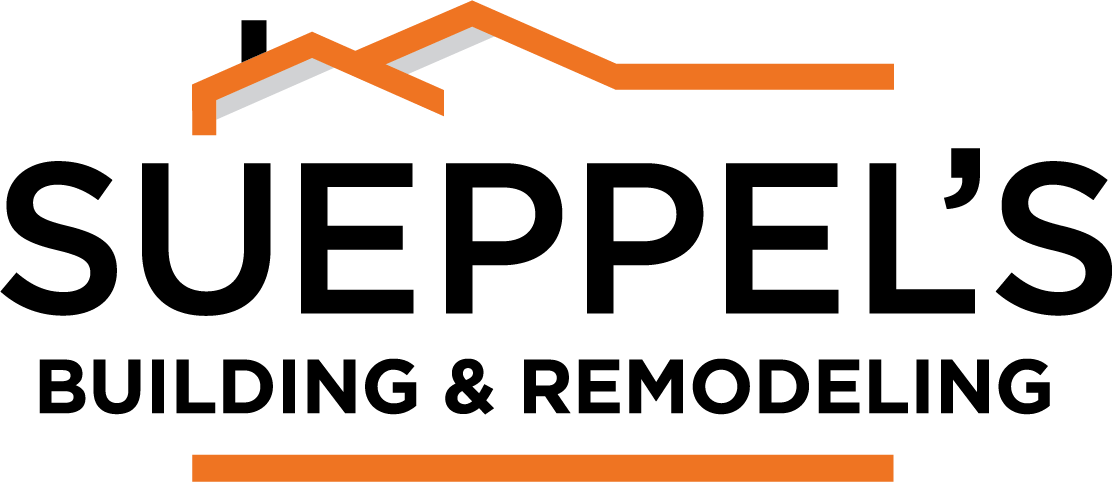Our Process
-
You contact us to set up an appointment for us to view and discuss the project. This stage then includes:
Meeting with GT to discuss project, scope and budget
Documentation and pictures of project
Rough budget based on previous similar projects
Once this has been complete and everything has been approved by the homeowner, the project will move to the design page.
-
In this step, we schedule a time to meet with an architect to draw up official plans for the project. Plan costs can range between $1,500 to $4,000 depending on the specifics of the project. When the plans are completed, we meet with the homeowner to review the designs and make changes as needed. Once plans are approved by the homeowner, the project moves to the estimation stage.
-
During this phase, we will schedule site visits for all of our trade partners and foreman to review the project in person and review the final blueprints for the bid.
As a client, you will:
Visit showrooms to make selections for the project
Work with us to assemble a budget with items from selections and trade partner estimates.
Create a payment schedule
Then we will review a final contract in person with the homeowner to confirm scope, budget, timeline, and selections. Upon final approval with an estimate and retainer signed by the client, the project will move to the production stage.
-
The first step of this stage is a pre-construction meeting with the homeowner and foreman to review the scope, budget, expectations, timeline, project flow and any last minute changes. Materials will then be ordered with lead times in mind for a coordinated delivery.
During this stage, our crew will:
Apply for the necessary permits
Determine dumpster drop off and placement
Coordinate employee entrances and parking
Communicate day to day details and any updates
-
This stage is where the communication shifts from the office to the field. In this stage, the foreman will communicate with the homeowner regarding:
Safety
Daily clean up & debris containment
Demolition
Construction
Work and schedule of trade partners
Material Delivery
Inspections
Towards the end of the project when the construction is complete the foreman will work with the homeowners to add final touches including paint, fixtures, and hardware.
-
The final stage of the project includes a final walkthrough of the project at completion, a review of the warranty information, and finished project pictures.

